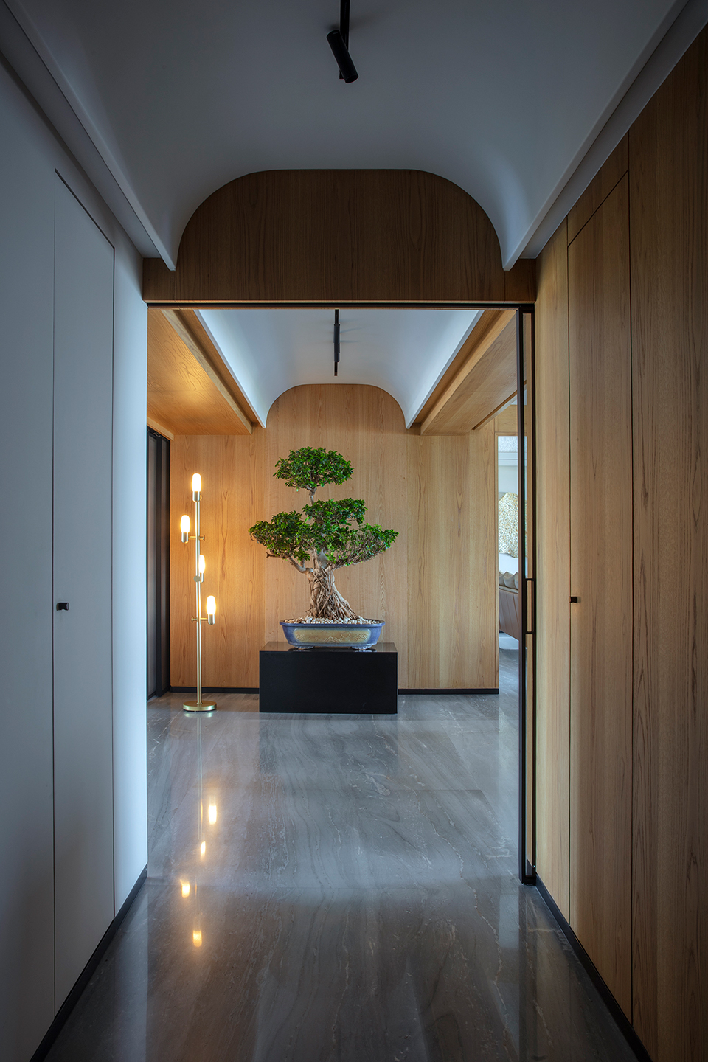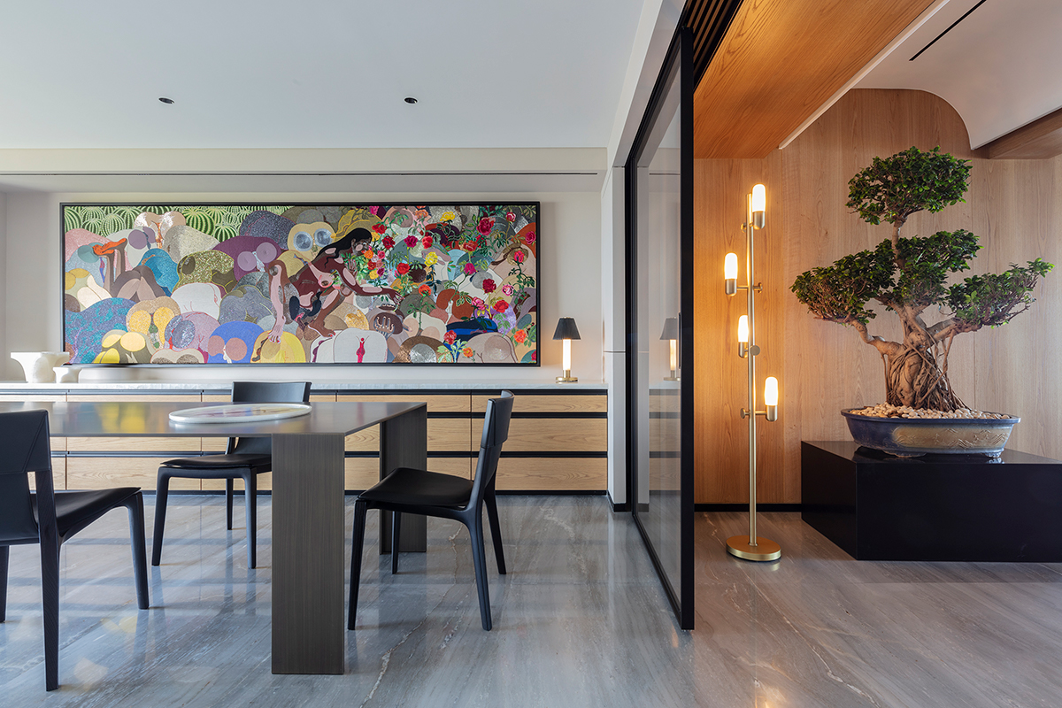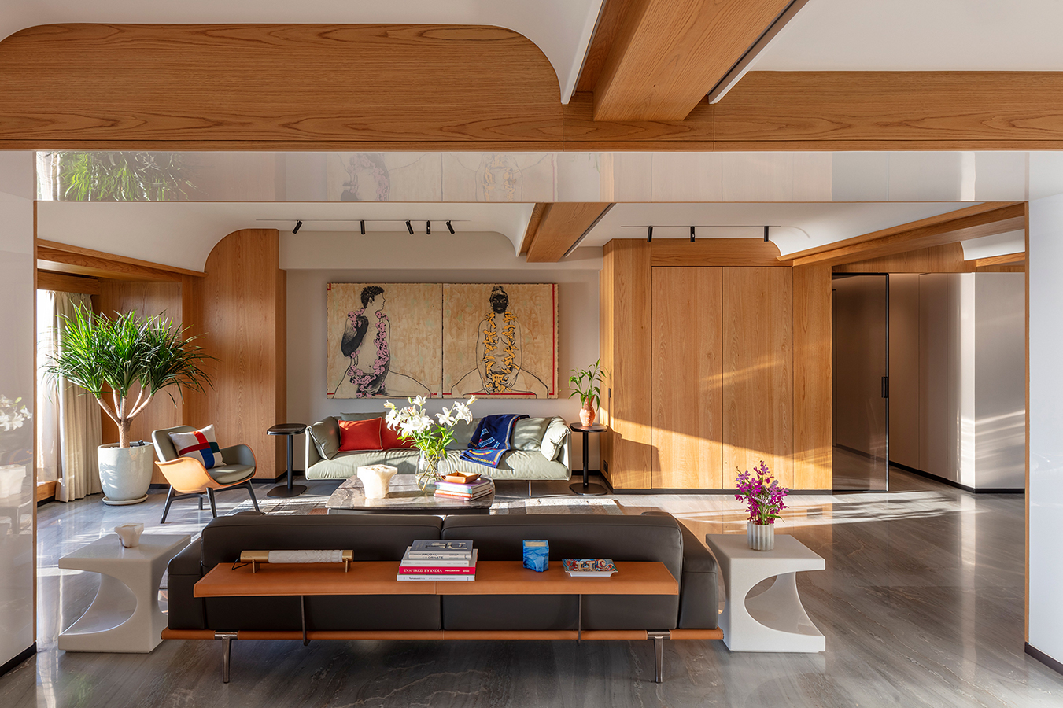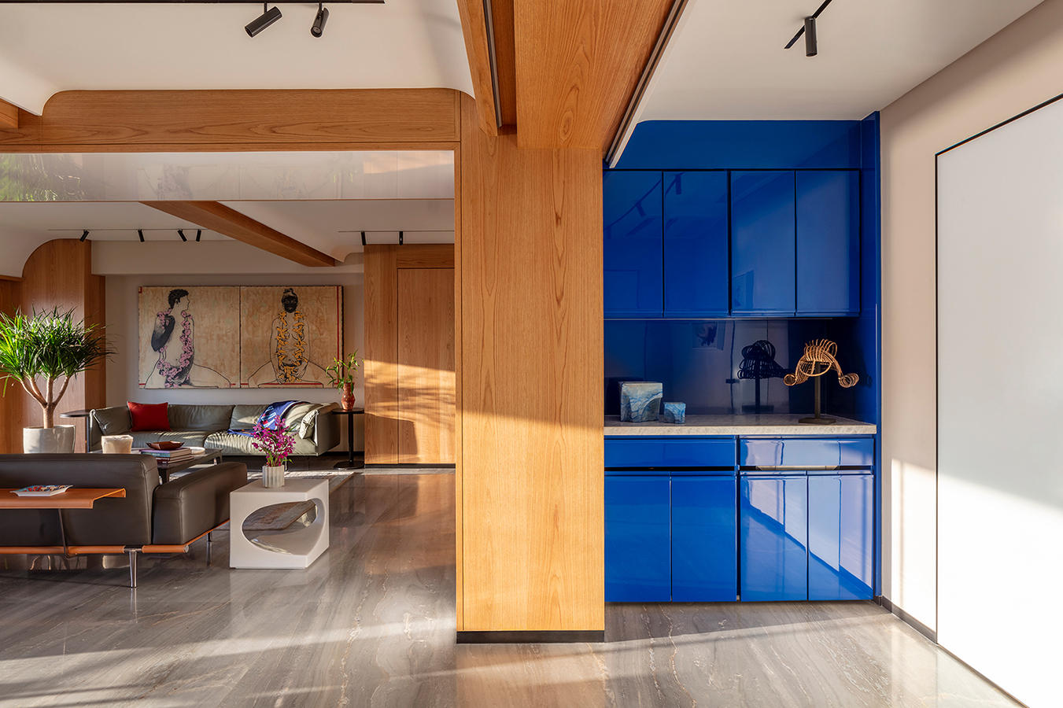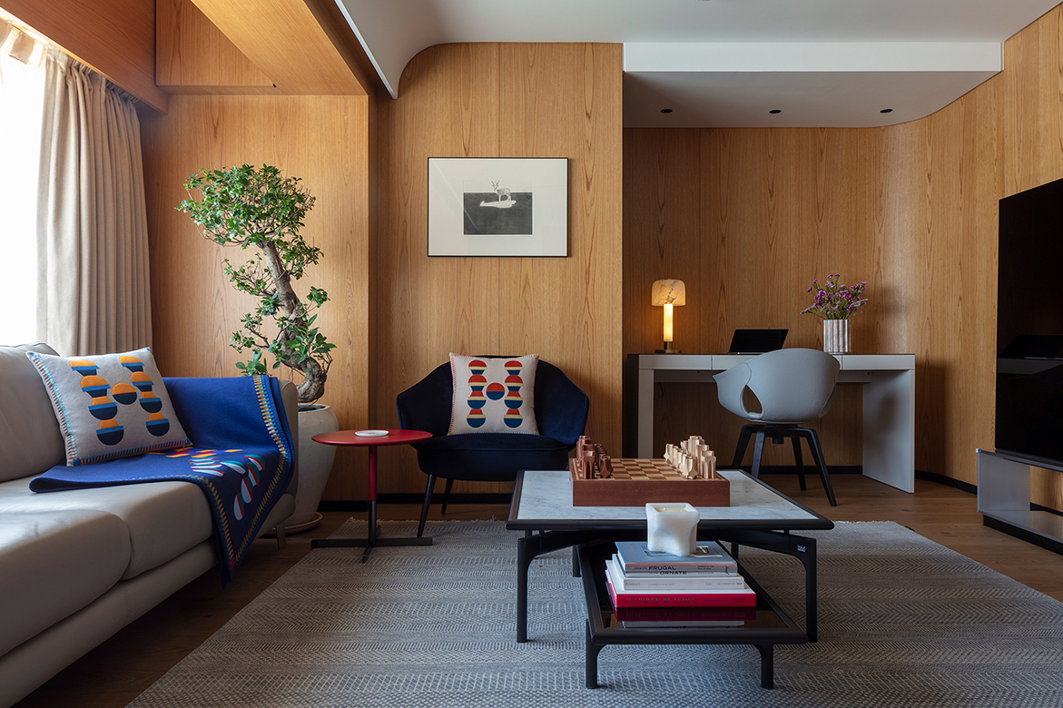Maskara Residence, Worli
Year
2023
2023
Area
3500 sq ft
3500 sq ft
Status
Completed
Completed
Design Team
Rooshad Shroff, Shonit Kotian and Vedanth Ashok
Rooshad Shroff, Shonit Kotian and Vedanth Ashok
Photo Credit
Pankaj Anand
Pankaj Anand
