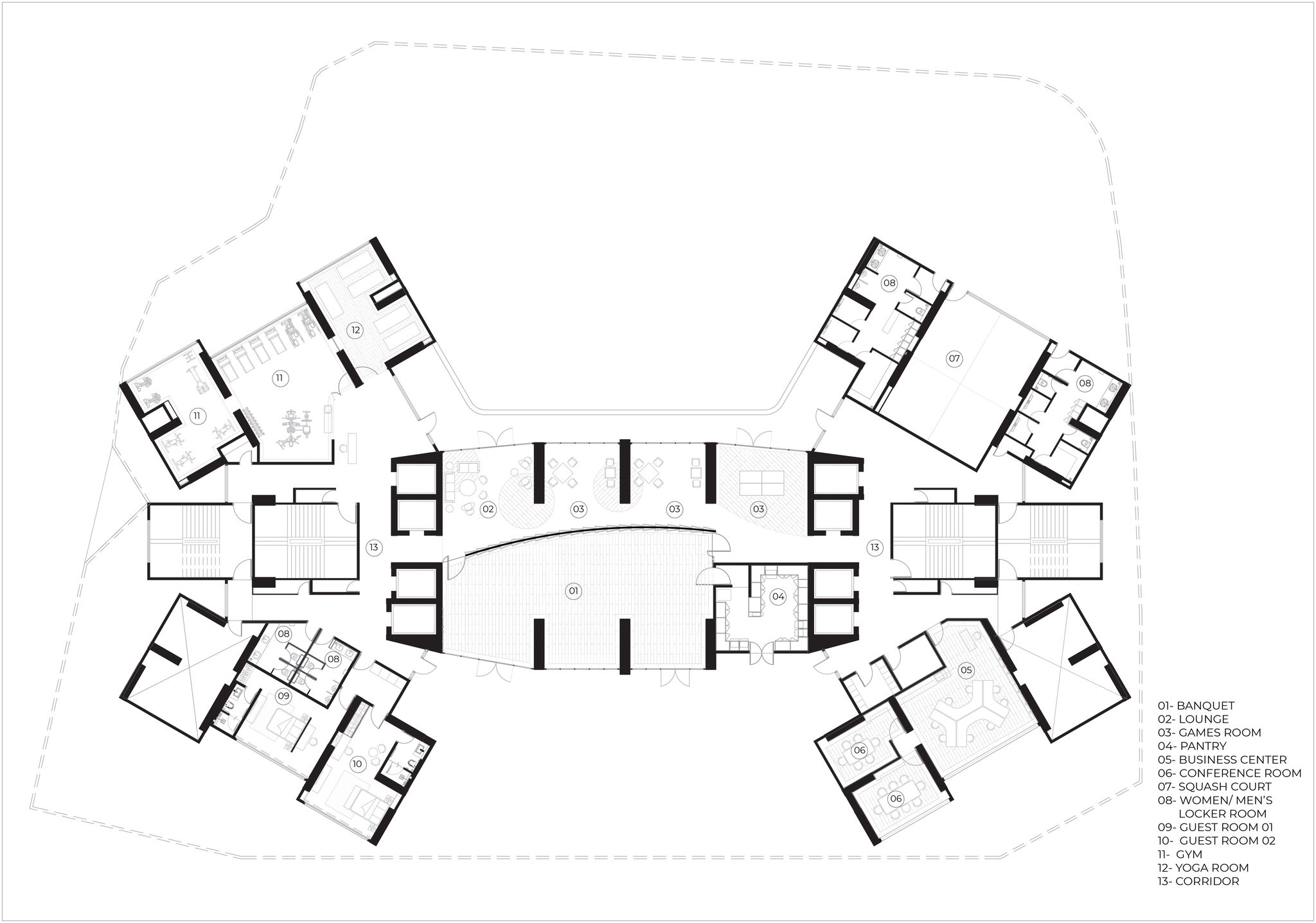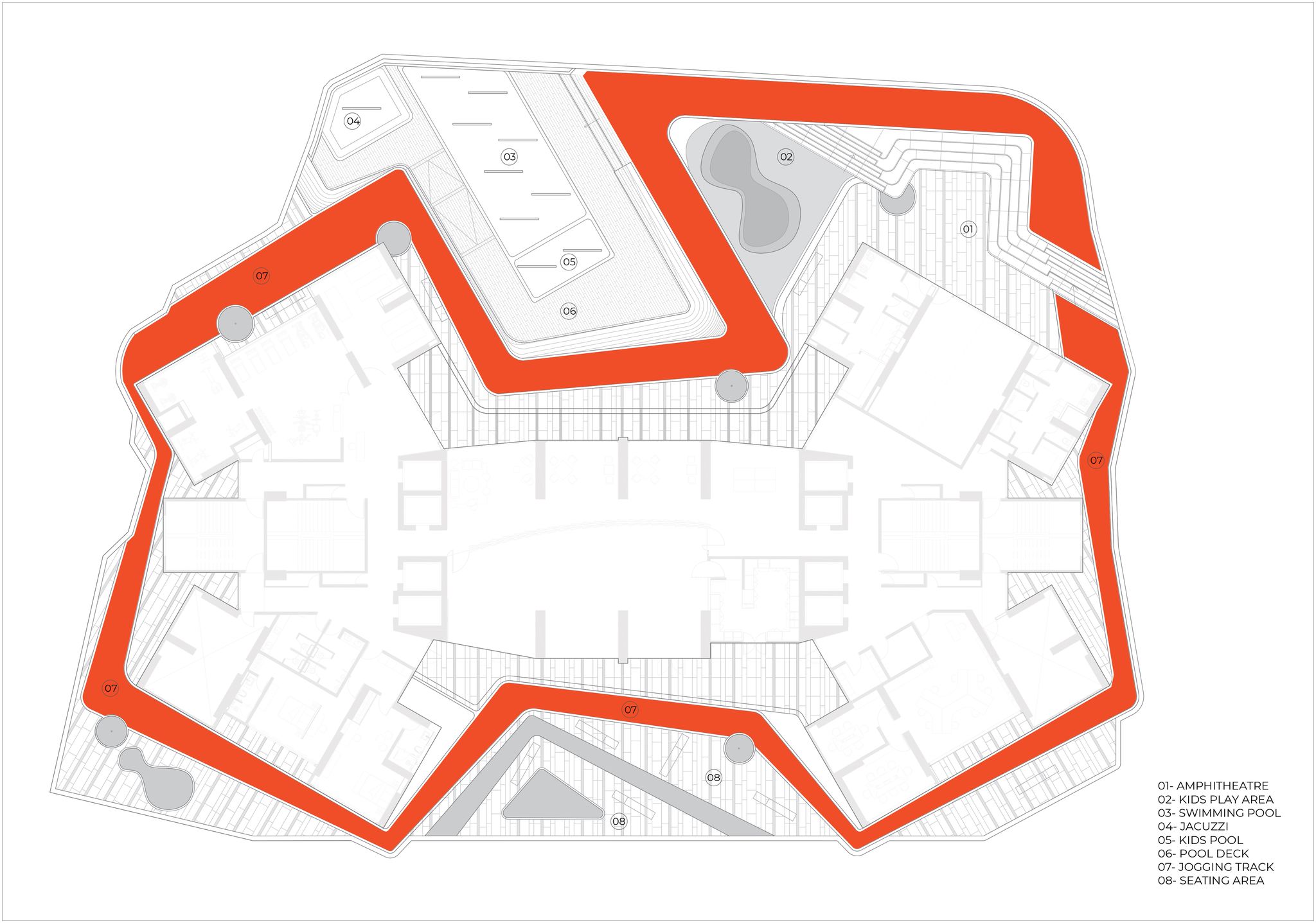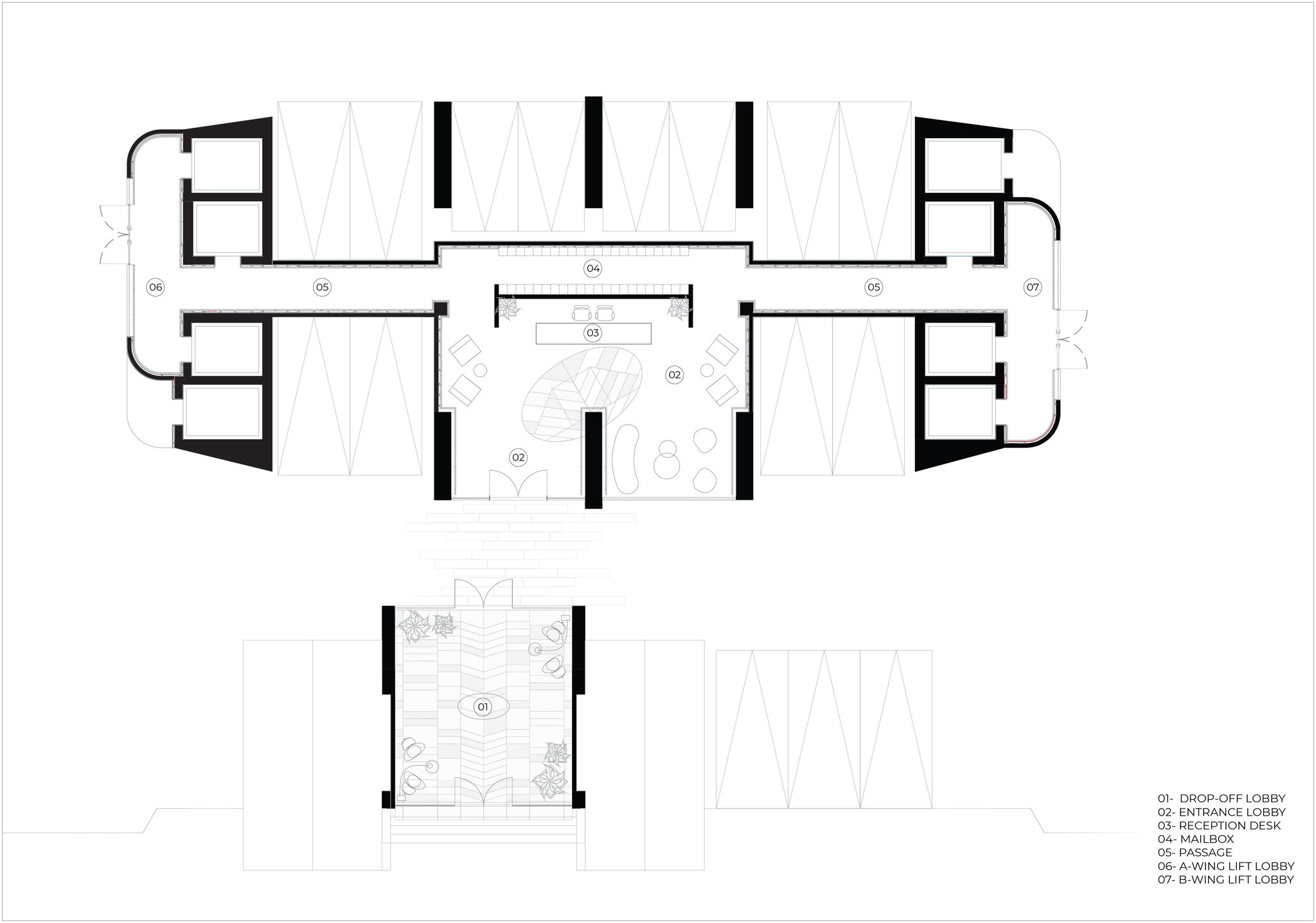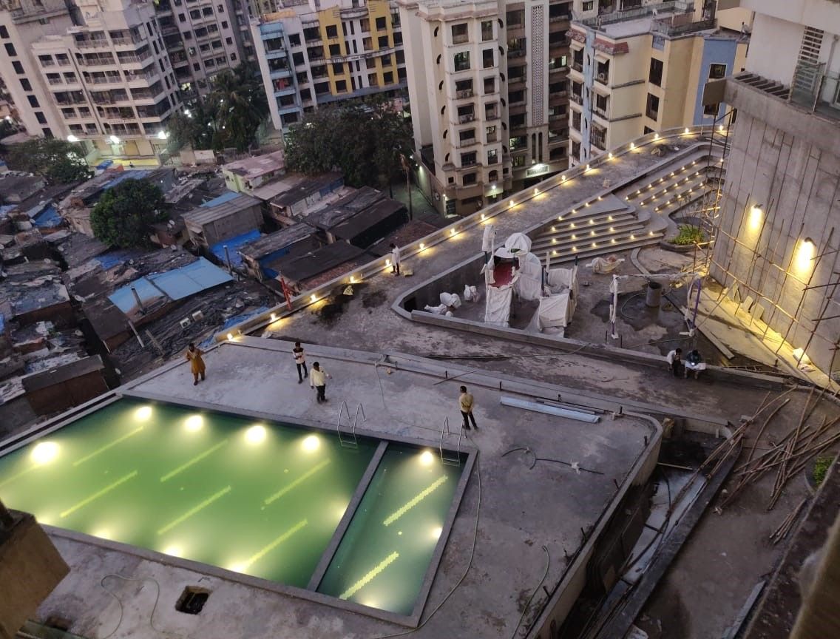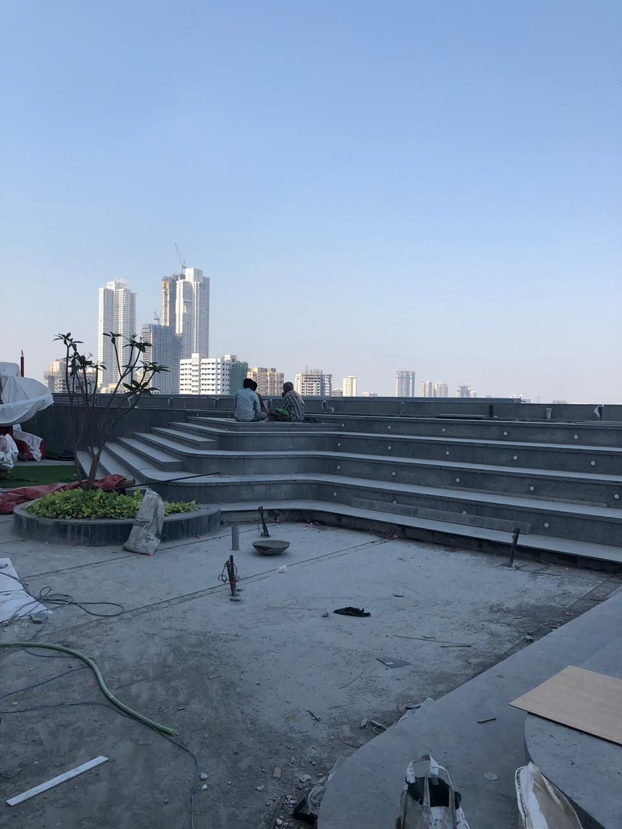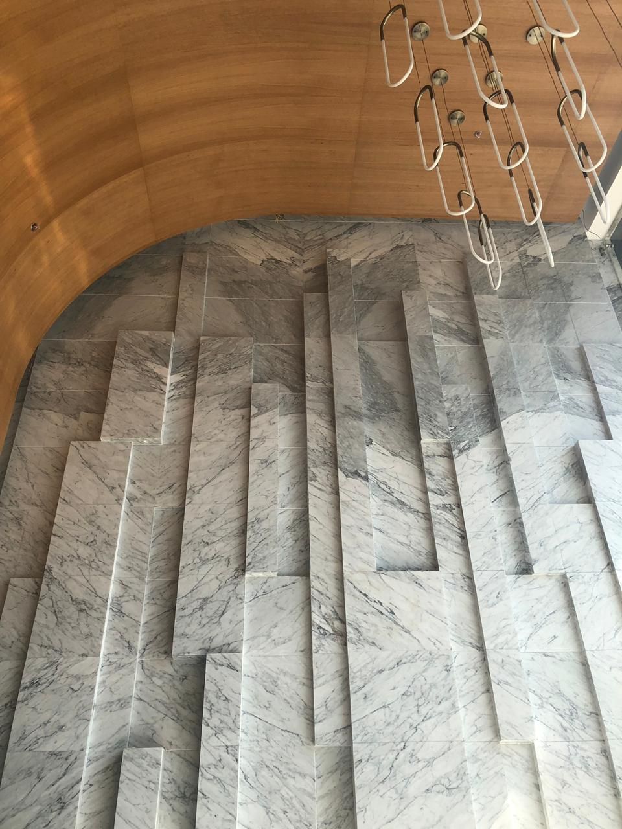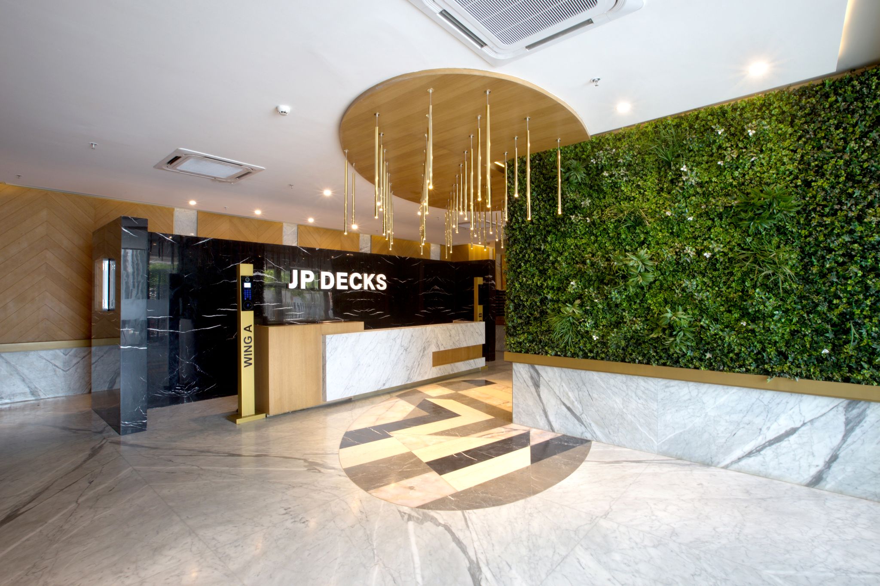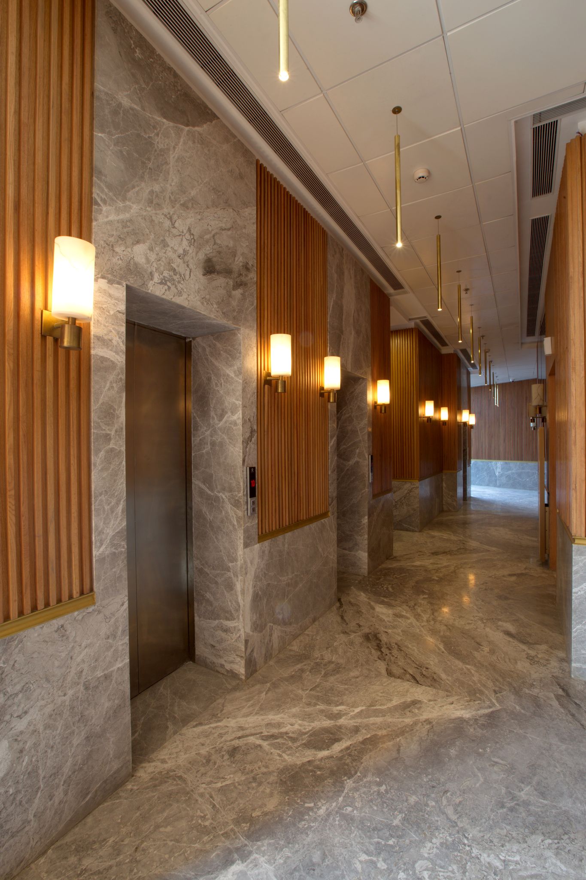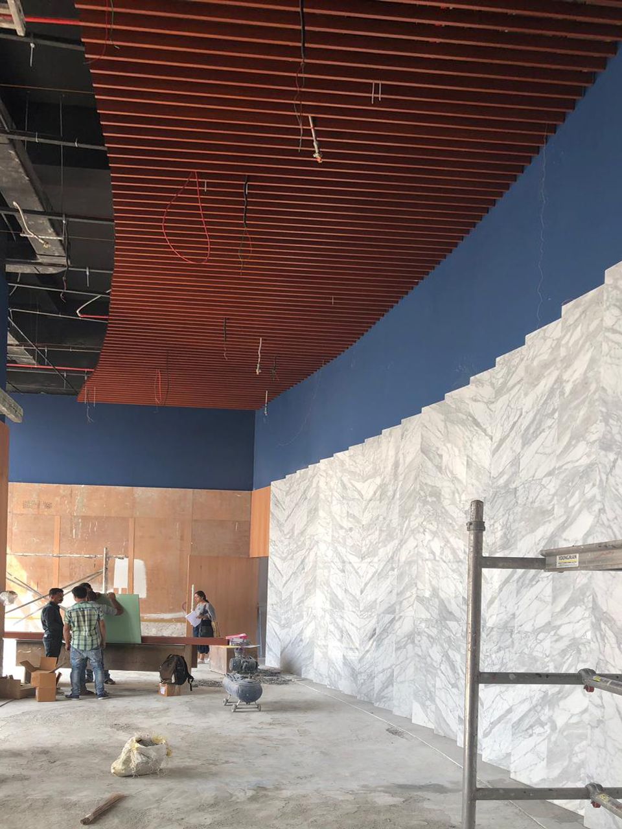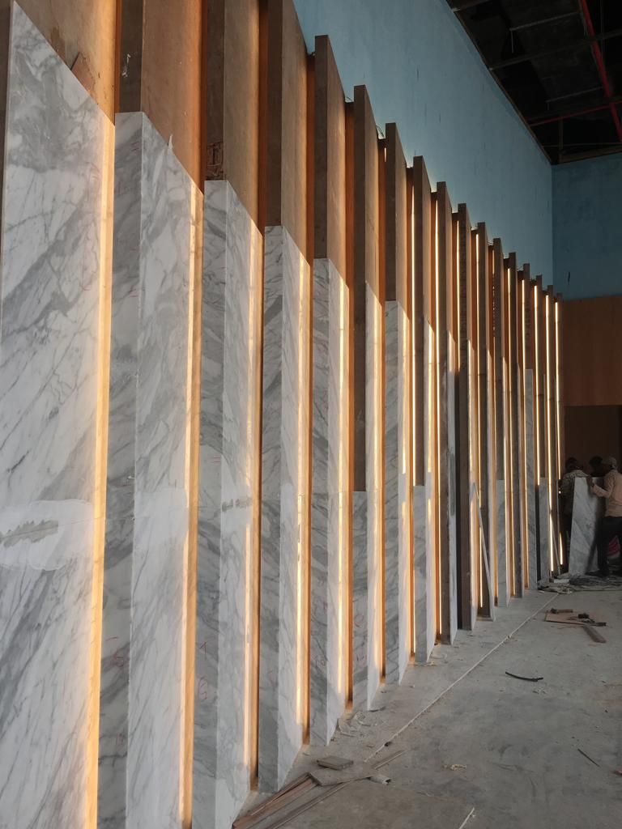Located off the Western Express Highway at Goregaon, JP Decks is a high-rise residential project overlooking the vast canopies of Aarey Forest. JP Infra, the builders behind this landmark venture, commissioned us to design the interiors for all common spaces within the building, as well as the landscaping.
Taking into account the double heighted drop-off lobby, the main lobby at ground level, two lobbies at the entertainment deck, gymnasium and locker rooms, banquet hall, games room, guest quarters and a business centre, approximately 15,000 square feet came within our purview, and an additional 8,000 square feet outdoors.
The glass façade of the drop-off lobby allows plenty of natural light into this double-volume space during the day. The floor is patterned in a combination of black and white marble and pink onyx; the walls are sheathed in undulating slabs of white marble as well, to maintain synchronicity. At varying heights and depths, each of these slabs is hand-cut and assembled to design, backlighting adding to their luminescence. The use of oak wood on the curved ceiling adds warmth to the space, softening the sharp touch of stone and glass.
The main lobby greets residents and guests with a see-through glass façade and elongated reception desk, custom-made in wood and white marble. A bold black wall, also in marble and in stark contrast with the otherwise muted interiors, serves as a backdrop for the reception. An oval floor insert in pink, white and grey slabs establishes kinship with the drop-off lobby. The walls are clad in oak wood employing a herringbone pattern, and side-lit marble niches. We also added foliar touches to brighten the ambience.
For the entertainment deck, we began by creating a spatial layout to optimise the floor plan and accommodate all the amenities to be included, opting for grey marble and accents in brass. The deck being of a narrow and linear nature, we installed an etched bronze mirror to create the illusion of openness and enhance the fluted oak wood panels and marble walls.
Landscaping involved the laying of a swimming pool, jacuzzi, jogging track, children's play area and an amphitheatre. The starting point was the peripheral jogging track, offering residents an uninterrupted path circling the building and offering striking views of Aarey Forest. Forged in a strong orange colour, with a landscaped bund wall on either side to navigate the height differences between zones, it helps define other soft and hard surface areas such as the children’s zone, with its rubber flooring and play stations. The swimming pool, raised 1.5 metres, allows for infinity views of the city, with a jacuzzi at its far end; the jogging track doubles as a shallow ramp leading up to it.
