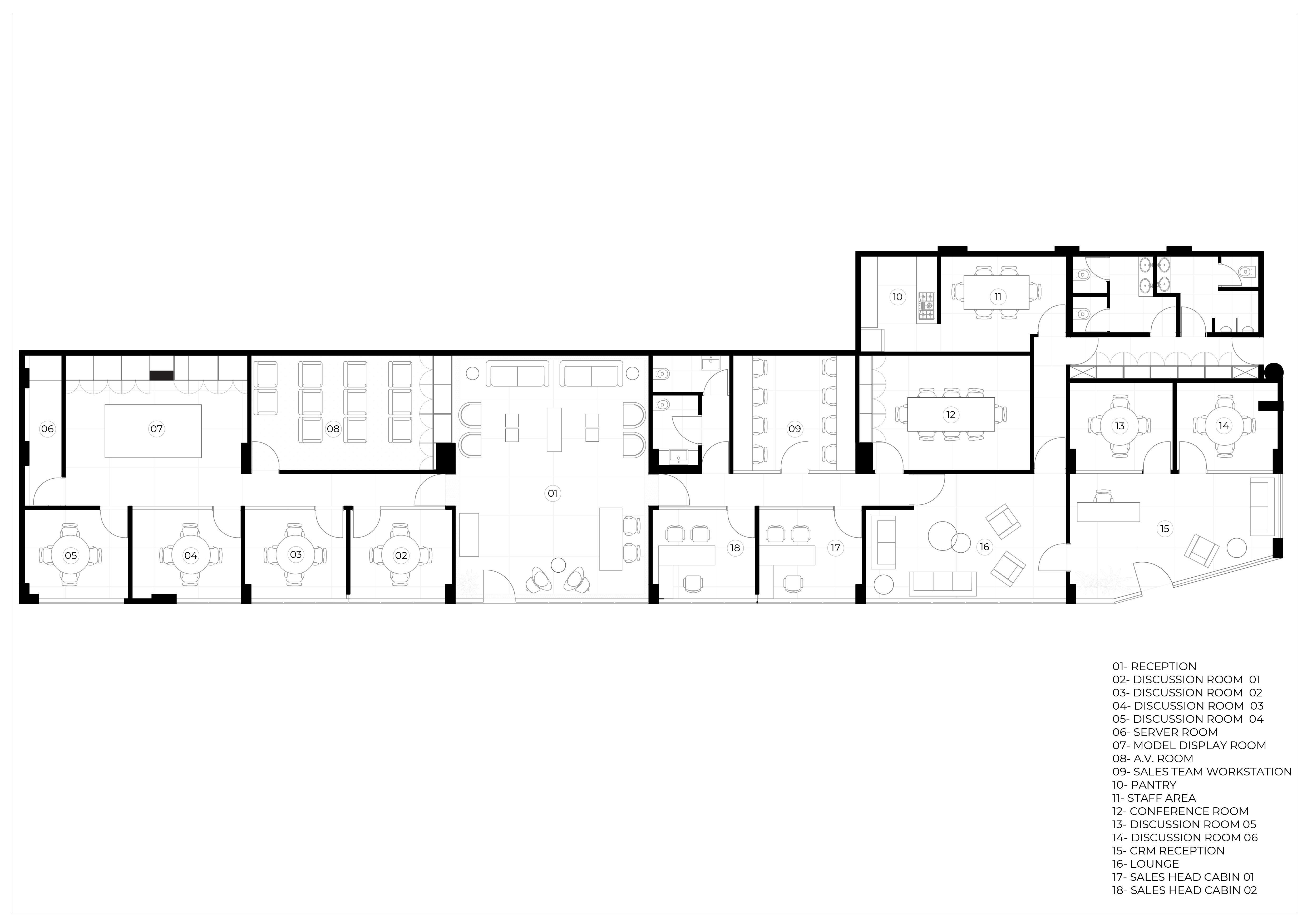Dosti Eastern Bay Sales Office
Year
2020
2020
Area
6,500 sq. ft.
6,500 sq. ft.
Status
Ongoing
Ongoing
Client
Dosti Realty
Dosti Realty
Design Team
Rooshad Shroff, Purva Kundaje, Shaily Nandu
Rooshad Shroff, Purva Kundaje, Shaily Nandu

